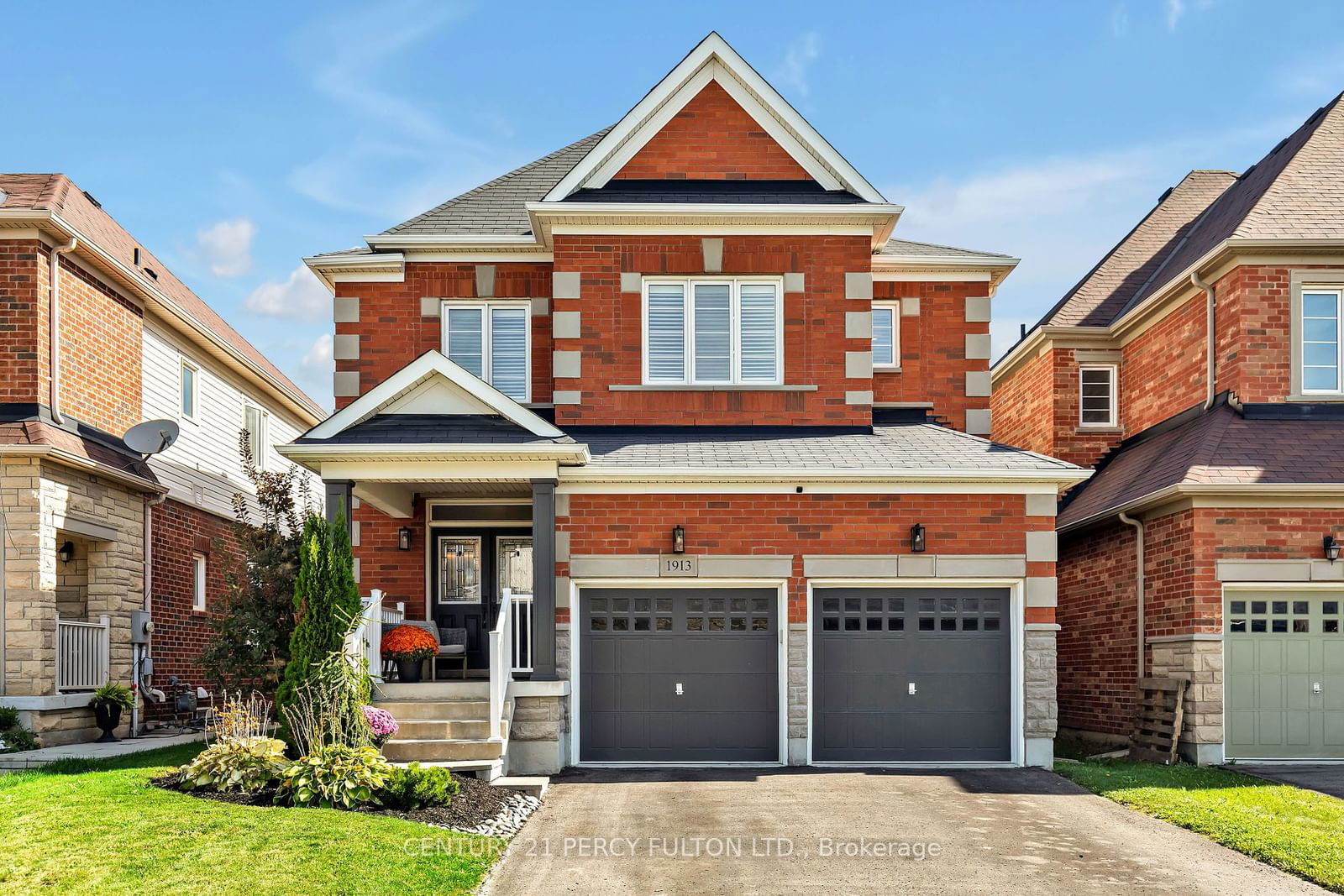$1,069,999
4-Bed
3-Bath
Listed on 10/11/24
Listed by CENTURY 21 PERCY FULTON LTD.
Offers welcome anytime! This stunning 2-story detached home in Oshawa's desirable Taunton Community is a must-see! Just steps from Seneca Trail School, it features 4 spacious bedrooms and 3 bathrooms, perfect for modern family living. The main floor boasts 9 ft ceilings, beautiful hardwood flooring, and custom shutters throughout. The kitchen is a true highlight, featuring granite countertops, stainless steel appliances, and a breakfast bar that seamlessly flows into a cozy living room with a walkout to a raised deck overlooking a fully fenced backyard. With a separate dining area, this space is perfect for entertaining. Upstairs, the primary suite is a bright retreat with 3 spacious closets (including a walk-in) and a spa-like ensuite with a double vanity, spacious shower, and relaxing soaker tub. The unfinished basement offers endless potential. Conveniently located near top-ranked schools, transit, shopping, and parks, with easy access to highways 407 & 418 ideal for commuters!
California Shutters, Granite Countertops and Hardwood Floors Throughout, Main Floor Laundry With Access To Double Car Garage, Double Entry Front Doors, Gas line for BBQ.
To view this property's sale price history please sign in or register
| List Date | List Price | Last Status | Sold Date | Sold Price | Days on Market |
|---|---|---|---|---|---|
| XXX | XXX | XXX | XXX | XXX | XXX |
E9393800
Detached, 2-Storey
8
4
3
2
Attached
6
Central Air
Unfinished
Y
Alum Siding, Brick
Forced Air
N
$6,457.15 (2024)
90.30x37.10 (Feet)
